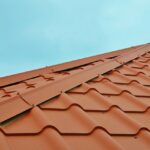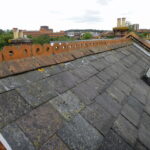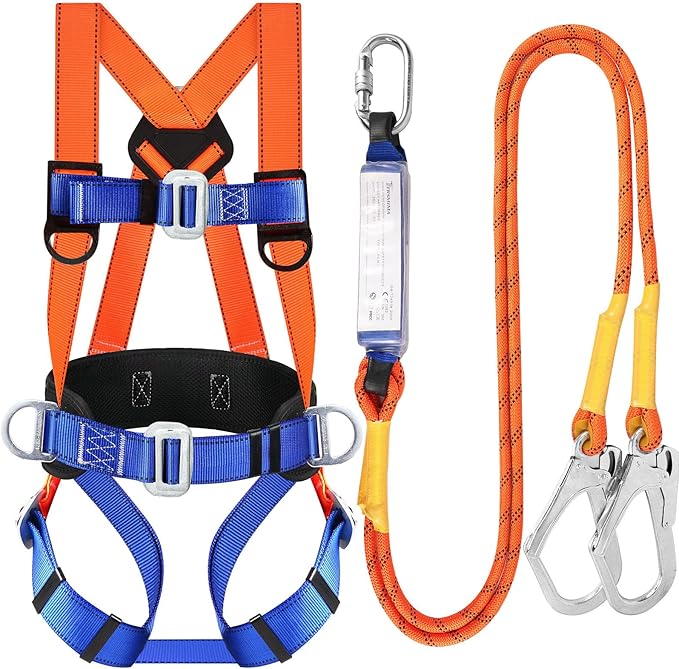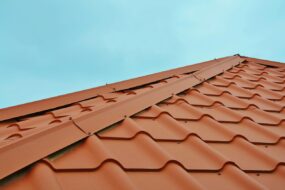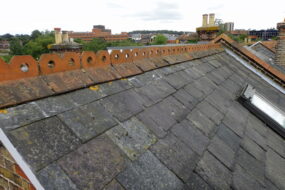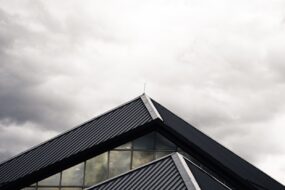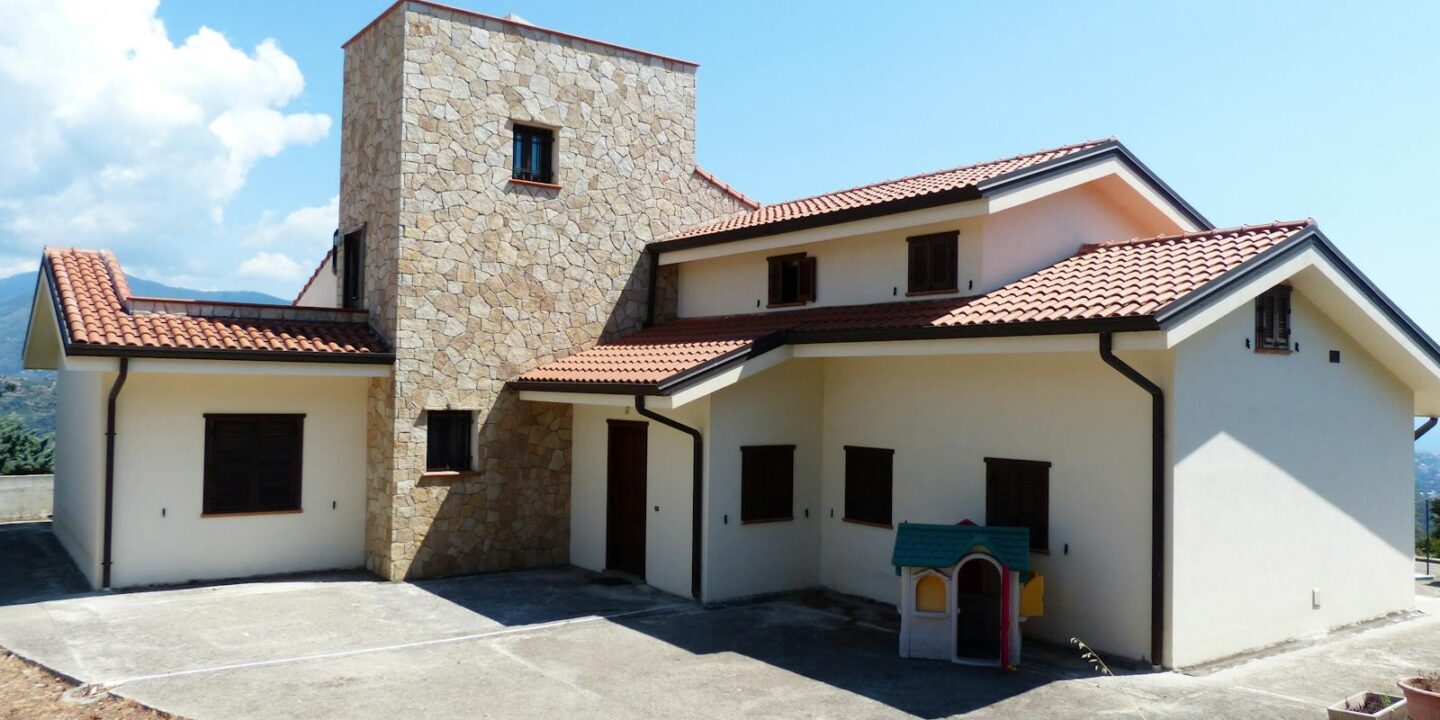
We talk about roof pitch all the time on job sites, but when it’s your home, the notion of the perfect pitch stops being theory and turns into a thousand little decisions. The pitch of a roof controls drainage, roofing materials options, attic space, and even your energy bills. And in places like Western Washington, where we swing from sideways rain in Tacoma to real snow loads east of the Cascades, the pitch of a roof matters more than folks think.
In this guide, we’ll demystify ratios versus degrees, show quick ways to measure the pitch of a roof, and lay out how local climate, local building codes, and curb appeal shape the best choice for your house. We’ll also weigh trade-offs we see every week: shedding snow vs. uplift from storms, build cost vs. long-term maintenance. No fluff, just practical steps so we can choose smart and sleep dry.
Understanding Roof Pitch: Ratios, Degrees, and How to Measure
Pitch versus angle (rise-over-run vs. degrees)
The pitch of a roof is usually expressed as rise-over-run, like 6:12. That means the roof rises 6 inches for every 12 inches of horizontal run. The angle is the same slope expressed in degrees. They’re twins, just different outfits.
The math link is simple: angle (°) = arctangent(rise/run). For 6:12 pitch, it’s arctan(6/12) ≈ 26.6°. Why does this matter? Because some codes, solar designers, and engineering calcs speak degrees, while roofing manufacturers stick to pitch ratios. When we dial in the right roof pitch, we bounce between both.
Simple on-site measurement methods
We like three quick methods to calculate roof pitch:
- 12-inch level + tape measure: Place a 12-inch level flat on the shingle, mark the 12-inch point, then use the tape measure straight up from the roof surface to the level at that mark. That vertical number is your rise. If it’s 5 inches, you’ve got a 5/12 pitch.
- Speed square: Hook it on a rafter or shingle course. Read the common scale to find the pitch of your roof; it’s quick once you’ve done it a few times.
- Smartphone inclinometer: Many phones have a level app. Lay the phone on the roof (case on, please). The reading is the angle in degrees. Convert to pitch if needed using a simple roof pitch calculator.
If you’re on a tall or steep roof, don’t. Safety first, binoculars at the eave, or call roofing contractors with fall protection.
Quick conversion examples
A few handy pairs we keep in our heads for common roof pitches:
- 3:12 ≈ 14.0°
- 4:12 ≈ 18.4°
- 6:12 ≈ 26.6°
- 8:12 ≈ 33.7°
- 12:12 ≈ 45.0°
Rule of thumb: each 1/12 pitch adds roughly 4.8° at moderate slopes. Not perfect, close enough for a quick sanity check on the pitch of your roof.
What Makes a Pitch “Ideal”: Key Factors to Weigh
Climate, rain, snow, and gusts
In rainy zones like Seattle and Olympia, a steeper pitch means faster drainage and fewer standing-water headaches. We aim for at least a true moderate pitch if we’re using shingles, because ponding and storm-driven rain are relentless here. East of the Cascades (Spokane, Wenatchee), heavy snowfall enters the chat. Steeper pitches (6/12 pitch to 8/12 pitch) shed snow better, reducing weight and ice-dam risk, provided eaves are insulated and ventilated right.
Gusts? Coastal or ridge-top sites see gusts that amplify uplift. Extremely steep faces can catch gusts like a sail, so in exposed areas, a moderate pitch with hip geometry often performs better during storms.
Roofing material minimums and limits
Roofing materials set hard boundaries. Asphalt shingles generally require a minimum roof pitch of 2/12 pitch with special underlayment, and 4/12 pitch for standard installations per the International Residential Code (IRC) and manufacturer specs. Wood shakes prefer 4/12 pitch or more. Clay and concrete tile often call for 2.5/12 pitch to 4/12 pitch minimums, depending on profile and underlayment.
Metal standing seam spans a wide range; structural, mechanically seamed panels can go as low as 1/4/12 pitch when seamed and sealed properly, while snap-lock styles typically want 3/12 pitch or greater. Low-slope membranes (TPO, PVC, EPDM) live below 2/12 pitch and shine on simple roof geometries. A rubber membrane is suitable for completely flat roofs or those with a slight angle.
Architecture, space, and curb appeal
The pitch of a roof drives character. A 12/12 pitch Tudor feels worlds apart from a 4/12 pitch ranch. Inside, steeper pitches can yield usable attic or vaulted ceiling volume: on smaller lots that extra space sometimes replaces an addition. But complex, steep roofs add valleys and penetrations—pretty, yes, also more points to flash and maintain. More space in the attic comes with steeper the roof pitch, but it also requires more materials.
Codes, HOA rules, and resale expectations
Local code will dictate live/snow loads and ventilation, and some HOAs specify minimum or uniform pitches for neighborhood continuity. Real estate pros will tell you: if every home on the block sits at 6/12 pitch and yours is 2/12 pitch with shingles, buyers will ask questions. We check with the building department early, then skim HOA guidelines, before pencils hit paper. Local building codes often determine the minimum roof pitch based on local climate.
Common Pitch Ranges and Where They Fit
Low-slope roofs (1/4:12 to 3:12)
These are the realm of single-ply membranes and coated systems. On additions, modern boxes, and ADUs, low slope lets us tuck mechanicals, run clean lines, and keep labor costs predictable. Drainage is engineered—crickets, tapered insulation, scuppers. In the Pacific Northwest, we insist on positive slope: zero-slope roofs invite ponding and early failure. Low slope roofs are common for commercial buildings, but can work for residential roofs in dry areas.
Shingles on 2/12 pitch to 3/12 pitch can be acceptable only with enhanced underlayment and tight detailing, but we treat that as a compromise, not a target, especially with our sideways rain. Flat roofs require special attention to prevent leakages, and flat roof designs often use low slope materials. Conventional roofs avoid being completely flat to allow water runoff.
For snow prone regions, 6/12 pitch to 8/12 pitch helps reduce lingering snowfall without turning the roof into a gust catcher. Valleys still need ice and water shield, and eaves need a continuous airflow path to the ridge to cut ice-dam risk. Lower pitch options in this range work for pitched roof designs in milder areas.
Steep roofs (8:12 and above)
Dramatic silhouettes, big attics, and quick shedding snow. But costs climb: more staging, slower shingle placement, more fall protection. Gust loads on steep gables can spike; hips and simple planes behave better. We also see more nuisance with debris—pine needles slide differently than you’d expect and can pile in gutters. Gorgeous, yes. Practical, sometimes. It depends on your priorities. Steep roof pitch offers more space but requires steeper pitches for stability.
Steep pitch designs are ideal for heavy snow areas, as the steeper the roof pitch, the better it sheds snow. Steep roofs often have a steep roof pitch that exceeds 8/12 pitch.
Performance and Efficiency Trade-Offs
Drainage, ice dams, and snow shedding
Water is lazy: gravity wins. A steeper pitch improves drainage and shortens wetting time, which helps shingles last. In freezing climates, ice dams form when heat leaks into the eaves, melts snowfall, and refreezes at the cold overhang. Good pitch helps, but air sealing and insulation do the heavy lifting. The U.S. Department of Energy notes that sealing attic bypasses and ensuring consistent insulation depth are core fixes for ice dams. We also extend an ice barrier from the eave to at least 24 inches inside the warm wall line per code in cold regions to prevent leakages.
Uplift from storms and storm resilience
Steep faces can see higher local pressures in strong gusts, and gable ends are trouble spots. In storm-prone areas, we favor hip roofs, use ring-shank nails, and follow high-gust nailing patterns. The Insurance Institute for Business & Home Safety’s FORTIFIED Roof guidance is a great benchmark for edge metal, sealed decks, and shingles rated for design gust speeds – IBHS FORTIFIED Roof. FEMA’s coastal construction details echo this, especially for soffit bracing and continuous load paths.
Energy, ventilation, and solar potential
The pitch of a roof shapes attic volume and ventilation strategy. The IRC’s attic ventilation provisions target a net free vent area of 1:150 of the attic floor area (or 1:300 with balanced intake/exhaust and a Class I or II vapor retarder) IRC Chapter 8: Roof-Ceiling Construction. Steeper pitches often improve stack effect, but only if soffit intakes and ridge vents are truly open.
Solar? Panel tilt roughly near your latitude maximizes annual output: in Seattle (~47.6°), that’s steep, but flush-mount arrays on 6/12 pitch roofs (≈26.6°) still perform well annually and may align with summer-demand peaks. Use NREL’s PVWatts to model your exact roof pitch, azimuth, and shading before deciding – NREL PVWatts. Cool roofs or lighter shingle colors can also reduce heat gain in sunnier, inland counties DOE Energy Saver on cool roofs.
Maintenance access and safety
Low to moderate slopes are serviceable for inspections: beyond 7/12 pitch, we’re harnessed and anchored by default. OSHA requires fall protection at 6 feet and more in construction, and steep-slope roofing has specific rules OSHA 1926.501.
Choosing Your Pitch: A Step-by-Step Approach
Start with climate and load maps
We begin with local data: design gust speeds, ground snow load, rainfall intensity. Your building department can provide the adopted ASCE 7 values; the ATC Hazards by Location tool is a helpful starting point for gust and seismic context ATC Hazards. For heavy snow, we verify with the jurisdiction—Washington varies wildly from coastal to Cascades. Heavy snowfall areas require steeper the roof pitch to shed snow effectively.
Match materials to minimum slopes
Next we narrow roofing materials by their slope limits. Shingles? We avoid dropping below 4/12 pitch unless there’s a compelling reason and enhanced underlayment. Considering standing seam metal? Structural, mechanically seamed panels can handle low slopes with sealant, while snap-lock types like a clean 3/12 pitch+. Tile, slate, cedar—each has a manufacturer minimum roof pitch. The IRC’s Chapter 9 is our code cross-check – IRC Chapter 9: Roof Assemblies.
If you want a near-flat look, we’ll likely specify a single-ply membrane instead of trying to force shingles where they don’t belong. Suitable roofing material choices depend on the slope.
Balance budget, labor, and buildability
A 12/12 pitch roof looks fantastic but adds staging, time, and waste. Valleys and dormers multiply flashing details (and bids). We’ve learned the hard way that simple planes at a sensible pitch often outlast intricate roofs in the real world—less to leak, easier to maintain. Also, think future: can a tech safely reach a vent boot or solar optimizer? That’s cost, too. Labor costs rise with steeper pitches, and more materials are needed for steep roof designs.
Convert to an angle and verify structure
Once we settle on a pitch, we convert to degrees for solar or architectural coordination (arctan(rise/12)). Then we run the structure for that load path: rafters or trusses sized to the span and snow loads, proper birdsmouth bearing, collar ties or ridge beams where needed, sheathing thickness, fastener schedules. Before finalizing plans, we’ll sanity-check the math and, if needed, loop in an engineer. Quick aside: we also confirm that attic ventilation and insulation depth work with the heel height at the eaves—skinny heels are a silent ice-dam maker. To calculate rafter length, use the horizontal span and vertical rise in a right triangle formula.
The roof rises vertically by the total rise over the horizontal distance. For example, if the roof rises 6 inches for every 12 inches, that’s a 6/12 pitch.
Conclusion
There’s no one-size-fits-all perfect pitch angle. In wet Western Washington, 5/12 pitch to 7/12 pitch with shingles is a dependable lane. In heavier-snowfall pockets, nudging to steeper pitches makes sense, while gust-exposed sites may benefit from moderate pitches and hip forms. Roofing materials set guardrails, codes narrow choices, and the house’s style should still feel like yours.
Frequently Asked Questions about the Ideal Roof Pitch
What is the ideal roof pitch for homes in Western Washington?
In wet Western Washington, a dependable roof pitch with shingles is about 5/12 pitch to 7/12 pitch (≈22.6°–30.3°). It drains fast in storm-driven rain without acting like a sail. In higher-snow areas east of the Cascades, 6/12 pitch to 8/12 pitch sheds snowfall better. Always verify local codes, loads, and HOA rules.
How can I measure my roof pitch and convert it to an angle?
Use a 12-inch level and tape measure: place the level on the roof, mark 12 inches, then measure vertically to the level—this rise over 12 is your pitch ratio (e.g., 6/12 pitch). A speed square or phone inclinometer works too. Convert with angle = arctan(rise/run); for example, 6/12 pitch ≈ 26.6°. Prioritize safety.
What is the minimum roof pitch for shingles, and how does it affect the roof pitch angle?
Shingles require at least 2/12 pitch with enhanced underlayment, and 4/12 pitch for standard installs per the IRC and manufacturer specs. Choosing a roof pitch below 4/12 pitch raises detailing risks in heavy rain. For near-flat looks, use low-slope membranes (TPO, PVC, EPDM) instead of forcing shingles.
Can I change my roof pitch after the house is built?
Changing the pitch of a roof typically means stripping the existing roof, reframing rafters or trusses, altering gable ends and overhangs, re-sheathing, and reroofing—an engineered, permitted remodel. Costs often run tens of thousands of dollars ($20k–$60k+ depending on size and finishes). It’s usually more practical to add dormers or improve insulation/ventilation in the existing roof.
Does the roof pitch matter for rainwater harvesting?
Total rainwater yield depends on roof surface area and rainfall, not the pitch angle. The pitch of a roof mainly affects flow speed and gutter design. Moderate pitches around 4/12 pitch to 6/12 pitch balance quick drainage with manageable gutter capture. Use properly sized downspouts, debris guards, and first-flush diversion to keep harvested water cleaner. A low pitch roof or flat roof may need extra space for collection systems.
To calculate roof pitch more precisely, consider how many inches the roof rises over a horizontal run. For instance, inches for every 12 inches horizontally define the ratio. A roof pitch calculator can help determine this quickly. Online roof pitch calculators are useful for quick checks, and a good roof pitch calculator accounts for rafter length too.
In steep pitch areas, the roof’s rise is more pronounced, leading to a steep roof. Low pitch roof designs suit flat roofs, while pitched roof options range from low slope to steep pitches. For four slopes in a hip roof, the pitch angle remains consistent. In wind-exposed sites, lower pitch reduces uplift, but in heavy snow, steeper pitch is better for shedding snow.
