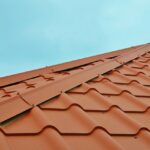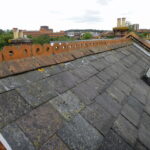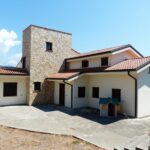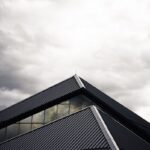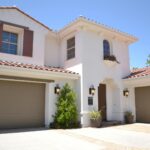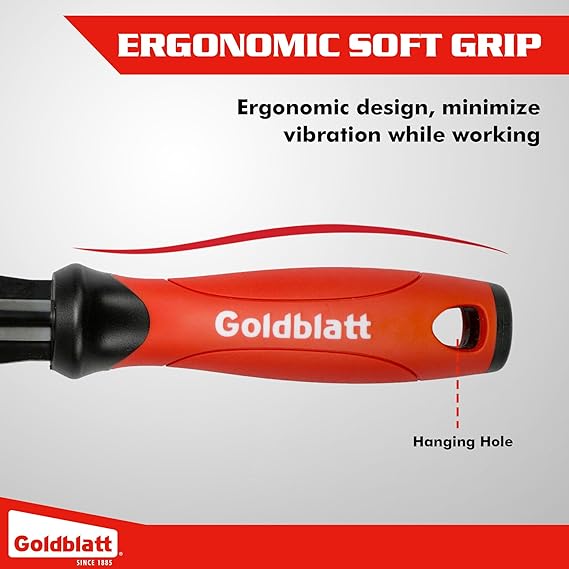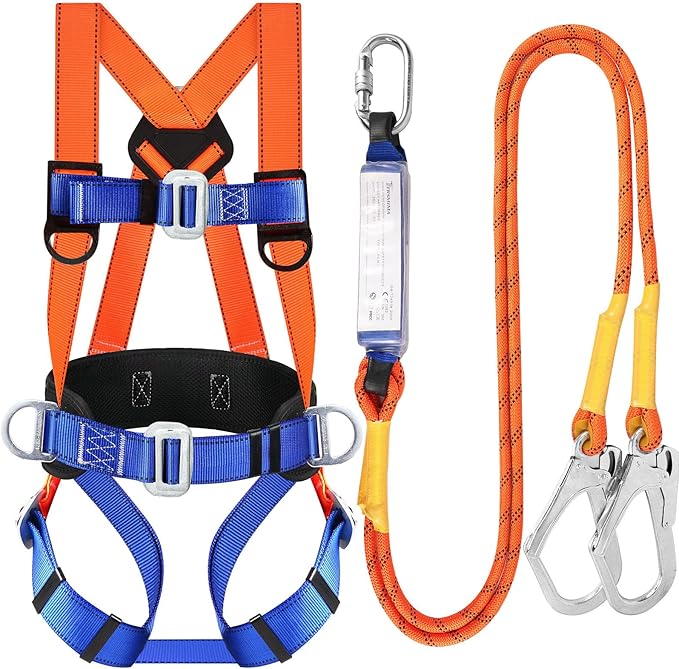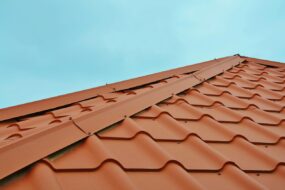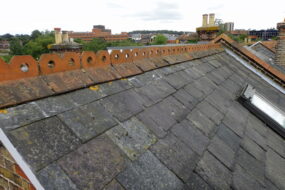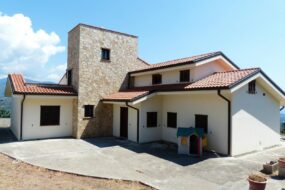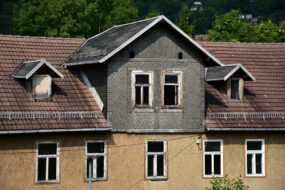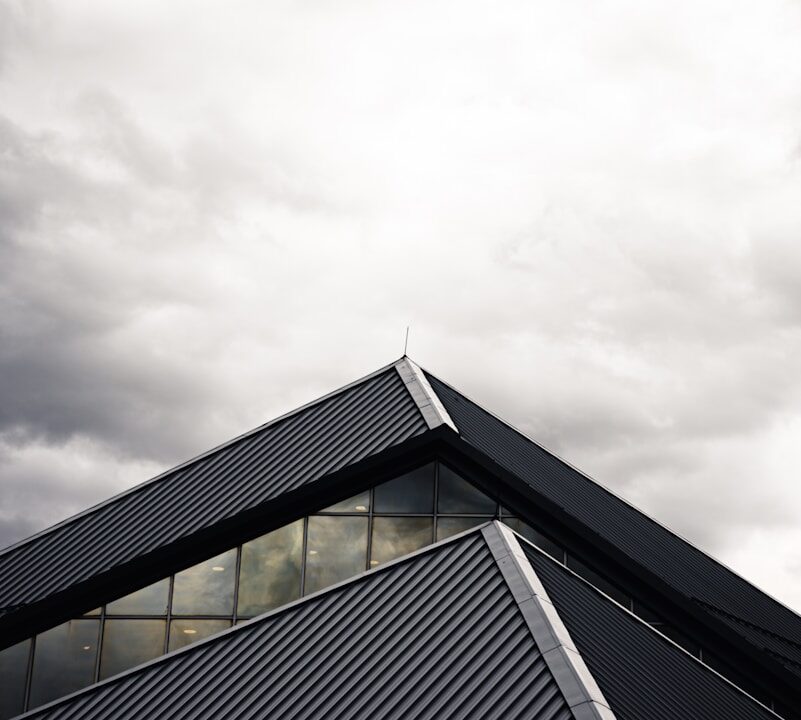
When homeowners ask us about the best pitch for a metal roof, they’re usually juggling three things: water control, weather, and looks. The truth is, the “right” slope depends on the panel type, your climate, and the details we build into the metal roof system.
A standing seam metal roof that laughs at Seattle rain might struggle if we cheap out on underlayment or ignore wind exposure over the Yakima Valley. In this guide, we’ll break down minimum pitch guidelines by metal roof type, explain how climate nudges the decision, and share field-tested ways to measure and specify pitch so your metal roof drains, lasts, and frankly, looks sharp.
Homeowners often wonder about the ideal pitch for a metal roof to ensure proper drainage and longevity in metal roofing. Metal roofs require careful consideration of the roof’s pitch to prevent issues like water pooling. The roof’s slope plays a crucial role in how well metal roofing performs over time. For low slope roofs, special metal roofing systems are needed to handle reduced drainage.
We recommend consulting local building codes when determining the minimum roof pitch for metal roofs. Metal roofing panels must meet minimum slope requirements to avoid potential leaks. The best roofing material for a steep roof might differ from that for a low slope roof. Metal panels in metal roofing offer durability, but the roof slope must be adequate.
What Roof Pitch Means and Why It Matters
Pitch is the roof’s slope expressed as rise over run. In North America, we usually say it as “X-in-12.” So a 4:12 roof rises 4 inches for every 12 inches of horizontal run. Architects sometimes talk in degrees, but installers and inspectors live in the world of X:12. The roof rises vertically over the horizontal distance, which defines the roof’s pitch.
Why does pitch matter? Because metal roofing is either hydrokinetic (it sheds water as it flows downhill) or hydrostatic (it’s built to resist standing water). Steeper slopes move water and snow faster, keep lap joints drier, and lessen debris buildup. Lower slopes demand tighter seams, sealant, and robust underlayment because water travels slowly, and wind can push it uphill. A steeper slope helps prevent water damage on metal roofs, while a lower pitch requires more robust roofing materials.
Most building codes defer to the manufacturer, but there are broad limits. The International Building Code (IBC) sets minimum slope requirements for metal roof panels and shingles, with lower slopes allowed only when seams are sealed or standing seams are engineered for water resistance. See IBC 2021 Section 1507 for the slope provisions as a starting point, then follow the specific panel documentation. Local building codes often specify the minimum slope for different types of metal roofing to ensure safety.
Minimum Pitch Guidelines by Metal Roof Type
Below are practical, code-aware ranges we use when designing or evaluating metal roofs. Always verify with the exact product manufacturer, details like seam geometry, clip type, and sealants change the rules. The minimum slope for metal roofs varies by type, and meeting the minimum slope requirements is essential for preventing leaks. For standing seam metal roofs, the minimum slope can be quite low. Metal roofing systems must adhere to these minimum slope guidelines. The pitch for a metal roof should align with the roofing material chosen. Corrugated metal roofs have specific slope requirements to avoid water pooling.
Standing seam
Mechanically seamed standing seam (double-lock) can be engineered to go very low, down to 1/4:12 on some systems, because the seams are folded tight and often include butyl sealant inside the lock. That’s your go-to for modern low pitch designs.
Snap-lock standing seam typically needs more slope, often 2:12 or 3:12 minimum, because its seams rely on gravity and clip engagement rather than a hard mechanical lock. Sheffield Metals and other industry sources summarize it similarly: hydrostatic, mechanically seamed panels can go 0.25–1:12: snap-lock wants 2:12–3:12 Sheffield Metals. The minimum slope for standing seam metal roofs is often 0.25:12. Standing seam metal roofs perform well on low slope roofs when properly installed. The minimum pitch for standing seam roofs is lower than for other metal roofing panels. Minimum slope requirements for standing seam metal roofs ensure adequate drainage.
A note of caution: You can meet code on paper and still get leaks if penetrations, valleys, or terminations aren’t detailed for the slope. Low pitch standing seam is unforgiving. Metal panels in standing seam roofs require careful attention to the roof deck.
Exposed-fastener panels
Corrugated or “R-panel/Pro-Panel” styles are lapped, non-soldered systems. The IBC allows very low slopes where laps are sealed, but in practice most manufacturers call for at least 3:12, and many installers won’t touch less than that. Lower slopes are riskier because fastener lines are exposed, and capillary action can sneak water under laps during wind-driven rain. McElroy Metal’s guidance mirrors what we’ve seen in the field: 3:12 is the realistic floor for most exposed-fastener roofs unless the product’s documentation says otherwise.
The minimum slope for exposed-fastener metal roof panels is typically 3:12. Corrugated metal roofs need a steeper pitch for a metal roof to function well. Exposed-fastener metal roofing systems often have higher minimum slope requirements. Concealed fastener systems can sometimes allow for a lower pitch.
Metal shingles and tiles
Metal shingles (stamped steel, aluminum) and stone-coated steel tiles generally require 3:12 minimum. Some profiles flirt with 2.5:12 when combined with specific underlayments, but the clean, warrantable answer is 3:12. For example, stone-coated systems like DECRA publish a 3:12 minimum in their installation literature (check the latest technical docs via their resource center). These systems are hydrokinetic, let them drain fast, and they’ll reward you with long service. The minimum slope for metal shingles is 3:12 to ensure proper water flow. Types of metal roofing like shingles need this slope to prevent water damage. The type of metal used in roofing materials affects the minimum roof pitch.
Climate and Site Considerations
Slope is only the headline. Local weather writes the fine print. In Western Washington, we plan for marathon rain events and wind-driven storms off the Sound. East of the Cascades, snow load and chinook winds change the calculus. Colder climates require steeper pitches to manage snow accumulation on metal roofs.
- Heavy rain: Steeper pitches (4:12 and up) clear water faster, keep seams drier, and minimize staining. Valleys on low slopes need oversized flashings and baffles. In heavy rain, the roof’s slope helps prevent water pooling on flat roofs.
- Snow and ice: In Spokane or higher elevations, lower slopes can hold snow longer. A 4:12–6:12 pitch with snow guards, reinforced eaves, and ice-belt underlayment balances shedding with safety. Snow accumulation on low sloped roofs can lead to structural issues if not properly managed.
- Wind exposure: Open sites (farmland, ridge tops) need panels and clips tested to ASTM E1592 for uplift. Taller seams and continuous clips help. Short overhangs and locked hems at eaves resist peel-back. Wind exposure influences the choice of roofing material for metal buildings.
- Heat: In sunnier zones, yes, even Yakima, cool roof finishes can drop surface temps and reduce cooling loads, especially on lower slopes that see more sun hours. The U.S. Department of Energy has a solid primer on cool roofs and reflectivity.
A quick local aside, when the Pineapple Express rolls in, the roofs that behave are the ones with slope, clean gutters, and disciplined flashings. Ask any tech who’s climbed wet metal at 7 a.m. Building codes in these areas emphasize minimum slope for metal roofs to handle such weather.
Low-slope Solutions and Detailing Essentials
If your design leans modern with a low profile, we reach for hydrostatic-capable standing seam and dial in the details. This is where jobs are won or lost. Low slope roofs demand precise installation to avoid leaks.
- Seams: Specify mechanically seamed, double-lock profiles with in-seam butyl sealant. Taller seams (1.75″–2″) add margin. Lap sealant in seams helps seal against water intrusion on low slope roofs.
- Underlayment: Full-coverage, self-adhered, high-temperature underlayment (250°F rated) over a smooth deck. On steel, we also run a slip sheet to ease thermal movement. Underlayment acts as a protective barrier under metal roofing.
- Penetrations: Boxed curbs with soldered or factory-welded boots where possible. Avoid on-field goosenecks at dead-flat spots. Cricket behind wide curbs. Penetrations on low sloped roofs need extra attention to prevent potential leaks.
- Edges and valleys: Hemmed eaves, end dams, reglets where walls hit roofs, and oversized valley pans with diverters at low pitches. Complex roof designs may require custom solutions for valleys.
- Structure: Consider tapered insulation to nudge slope to drains. Confirm deflection limits so ponding doesn’t develop. The structure under the roof deck influences the overall roof design.
Hydrostatic Systems and Underlayment
Hydrostatic standing seam is designed to resist water intrusion even when runoff is sluggish. But it’s not a magic trick: water finds weak points. We treat underlayment as a secondary waterproofing layer, not just a vapor retarder. On 0.25:12–1:12 roofs, we’ll often upgrade to two-ply underlayment at valleys and eaves and add an ice belt. The Metal Construction Association’s technical resources echo this layered approach: match the system and detailing to the slope and climate. Hydrostatic metal roofing systems are ideal for low slope roofs. The underlayment in these systems must be mold resistant.
How to Measure and Specify Pitch
We get calls all the time: “Our roof looks low, how do we check?” Measuring pitch is simple if we’re careful. Contact a roofing contractor to verify measurements on an existing roof.
- The level method: Hold a 12″ level flat along the roof. At the outboard end of the level, measure straight down to the roof surface. That number in inches is your rise over 12. If it reads 3″, you’ve got a 3:12. This method measures the vertical rise over the horizontal run every 12 inches.
- Digital/phone tools: A digital angle finder or a smartphone inclinometer app reads degrees. Convert to pitch with tan(θ) × 12. Example: 9.46° ≈ tan(9.46°) × 12 ≈ 2:12. Digital tools help calculate the roof surface area accurately.
- Plans vs reality: Verify on-site. Framing crowns, shingles, and retrofits can shift actual slope. The same roof may have varying slopes in different sections.
Field methods and tools
On finished roofs, we measure from gable ladders or with a pitch gauge laid on the panel. In attics, we measure the rafter slope off the bottom of the deck. For specs, we write slope both ways, “2:12 (≈9.5°)”, so the architect, inspector, and installer are reading the same music. Also, we almost forgot to mention: call out panel type, seam height, clip type (fixed/floating), and underlayment in the spec. Pitch alone isn’t the whole story, and we’ve seen that movie end poorly. Field methods ensure the roof slopes match the planned roof design.
Cost and Use-case Recommendations
Budget inevitably shapes the answer to “What’s the ideal pitch for a metal roof?” Lower slopes can save on framing height but often cost more in roofing because they require hydrostatic-capable panels and meticulous detailing. The cost per square foot for metal roofing varies by slope.
- Price ranges shift by region and steel prices, but as of this writing: exposed-fastener systems often land around $6–$10 per sq. ft. installed: metal shingles $9–$16: standing seam $12–$20, with hydrostatic low-slope builds at the higher end due to clips, seamer labor, and custom flashings. Consumer sources like Angi outline similar national ranges (take with a grain of salt: local bids matter). The cost of roofing materials increases with more material needed for steeper slopes.
- Operations: low slopes complicate HVAC curbs, solar attachments, and drainage. Those adders aren’t always obvious on Day 1. Most homeowners factor in these costs when choosing metal roofs.
Modern low-slope roofs
For 0.25:12 to 2:12 designs, we recommend a mechanically seamed standing seam with in-seam sealant, high-temp self-adhered underlayment, and conservative detailing at every perforation. Keep penetrations high on the slope when possible. Expect higher install time and plan for snow retention if you’re in Spokane or the passes. The payoff is that clean modern look without swapping to a membrane roof. Modern low slope roofs often use advanced metal roofing systems. The minimum slope for these roofs is critical to prevent water damage.
Typical residential roofs
On most homes in the Puget Sound area, 3:12 to 6:12 hits the sweet spot. Here’s our short list:
- 3:12: viable for snap-lock standing seam (if the product allows), metal shingles/tiles, and many re-roofs. We upgrade valleys and eaves. A 3:12 pitch for a metal roof provides good drainage.
- 4:12–6:12: excellent drainage, friendlier for skylights and dormers, and works with virtually all metal types. It’s also kinder to maintenance crews. Homeowners prefer this range for residential metal roofs.
Conclusion
The ideal pitch for a metal roof isn’t a fixed number, it’s a range shaped by roof type, climate, and the quality of the details. As a rule of thumb, 3:12 is the floor for most residential metal roofs, while engineered standing seam can reach far lower when we build it like a tank. Measure your slope, match the system to the site, and over-detail the risky spots. If energy costs keep rising, a reflective finish on the right pitch earns its keep too.
When in doubt, lean on the manufacturer’s manual, current code, and a roofer who’s worked through a few Puget Sound winters. Metal roofs with the right roof slope last longer and prevent issues like leaks. The house benefits from well-chosen roofing.
Frequently Asked Questions
What is the best pitch for a metal roof with standing seam panels?
For standing seam, mechanically seamed (double-lock) systems can be engineered as low as 0.25:12–1:12 when detailed as hydrostatic with in-seam sealant. Snap-lock typically needs 2:12–3:12 because it relies on gravity and clip engagement. Steeper slopes improve drainage and forgiveness. Always follow the specific manufacturer’s minimums and detailing. The minimum slope for these metal roofing systems is key.
What is the minimum pitch for exposed-fastener metal roofs?
Most exposed-fastener panels perform best at 3:12 or greater. Lower slopes raise leak risks from capillary action and wind-driven rain across lapped seams and fastener lines. While codes may allow lower when laps are sealed, many manufacturers and installers treat 3:12 as the realistic floor. Verify the exact product’s published requirements. Corrugated metal roof systems often follow similar guidelines.
How do I measure metal roof pitch on an existing roof?
Use a 12-inch level placed horizontally on the roof, then measure straight down from the level’s end to the roof surface. That reading in inches is the rise over 12 (e.g., 3 inches = 3:12). A phone inclinometer works too—convert degrees with tan(θ) × 12—and verify multiple locations for accuracy. This helps determine if the roof’s pitch meets minimum slope requirements.
How does climate influence the best pitch for a metal roof?
Heavy rain favors 4:12 and steeper to move water quickly and keep seams drier. Snow climates often do well at 4:12–6:12 with snow guards and ice-belt underlayment. In high winds, use panels and clips tested for uplift and minimize overhangs. Low-slope valleys need oversized flashings and diverters for safety. Climate affects the slope requirements for metal roofs in different regions.
What is the best pitch for a metal roof if I plan to add solar panels?
Solar output depends on array tilt, not roof pitch. For installation ease, drainage, and worker safety, a 4:12–6:12 roof is often ideal. Standing seam is particularly solar-friendly because clamp mounts avoid penetrations. Racking can set panels near your latitude tilt for production, while the roof pitch handles weather. Solar panels on metal roofs require considering the roof surface.
Does roof pitch change attic ventilation requirements on metal roofs?
No. Ventilation is based on ceiling area, typically 1:150 net free area (or 1:300 with a qualifying vapor retarder and balanced intake/exhaust), not pitch. Steeper roofs often provide longer ridges that make exhaust placement easier. Aim for roughly 50% intake at eaves and 50% exhaust at the ridge. Ventilation helps keep the attic dry under metal roofing.
Ensure your metal roof panels meet local building codes. The roof slope determines if a flat roof alternative is viable. Low sloped roofs can use certain metal roofing systems. The horizontal distance and vertical rise define the common roof pitch. Choose the right roofing material for your metal building. Low slope roofs benefit from hydrostatic metal panels. Consult a roofing contractor for complex roof designs. The metal panel type affects the roof’s slope.
Best roofing material choices include metal for durability. For asphalt shingles replacement, metal roofing is popular. The square foot cost varies with pitch. Standing seam provides a protective barrier. A steeper pitch ensures adequate drainage on roofs. Roof design in colder climates prevents snow accumulation. Types of metal influence horizontal run calculations.
Most homeowners avoid water damage with proper lap sealant. Corrugated metal on low pitch roofs needs care. Mold resistant underlayment helps in damp areas. Lower pitch roofs have specific slope requirements. Local building codes dictate minimums. More material is needed for steep slope roofs. Prevent water damage with good roofing materials.
