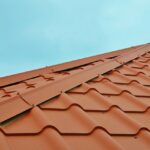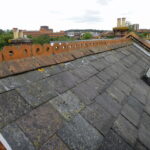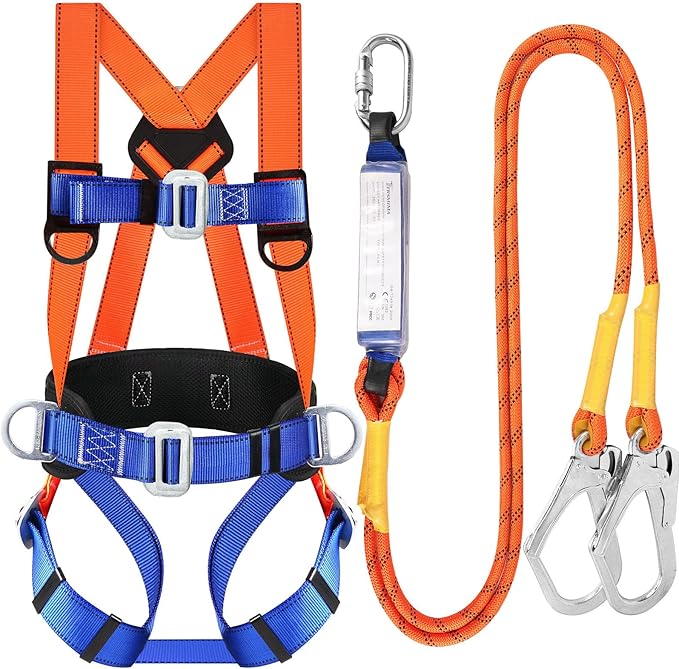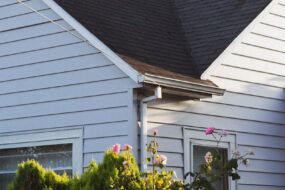If you’ve ever asked, “what is a roof pitch?” you’re in good company. We get that question at kitchen tables, on ladders, and in DMs. In plain terms, roof pitch describes how steep your roof is. Roof pitch refers to the slope of the roof surface. The pitch of a roof is the ratio of its vertical rise to its horizontal run.
That one detail shapes drainage, material choices, loft space, even how safe it is to walk the roof. And because weather is getting weirder, wetter winters in Seattle, hotter summers across the state, understanding pitch isn’t academic. It’s practical, money-saving stuff. Let’s unpack it in a way you can actually use during bids, repairs, or that addition you’ve been sketching on napkins.
Local building codes often specify the minimum roof pitch for different roof types. Different roof pitches offer different benefits; for example, a low pitch roof may be suitable for commercial buildings, while a steep pitch roof is better for residential roofs in heavy snowfall areas.
What Roof Pitch Means
Roof pitch expresses rise over run. If a roof climbs 4 inches vertically for every 12 inches horizontally, that’s a 4/12 pitch. We say it out loud as “four-in-twelve.” It’s the quick language roofers use to judge steepness and, frankly, risk. The roof run is the horizontal distance covered by the roof, while the vertical rise is how much the roof rises vertically over that span. The roof span is the total horizontal length from wall to wall. The horizontal span is another way to refer to the roof run.
Pitch isn’t just numbers on paper. It dictates how quickly water sheds, where snow lingers, and whether certain shingles or membranes are even allowed by code. Most professionals also read pitch by sight, but we always verify, eyeballing turns sloppy in a hurry. You can use a pitch gauge to determine the pitch. Roof pitch refers to the angle of the roof surface relative to the horizontal. The pitch of a roof affects its overall roof geometry.
Ratio, Degrees, and Percent Slope
Three ways to say the same thing:
- Ratio (rise/run): 4/12, 6/12, 9/12.
- Degrees (the angle from horizontal): a 6/12 is roughly 26.6°.
- Percent slope (rise ÷ run × 100): a 6/12 equals 50%.
Converting? Multiply the ratio (rise/run) by 100 for percent. For degrees, use arctangent: degrees = arctan(rise/run). Example: arctan(6/12) = arctan(0.5) ≈ 26.6°. We’ll give a quick conversion table later, but those two moves cover 95% of needs. For the same rise, a shorter run results in a steeper pitch.
Why Roof Pitch Matters
Weather and Drainage Performance
Water always wins if we let it sit. Steeper roofs shed rain and snow faster: low pitch roofs need membranes and careful drainage design. Snow adds another twist east of the Cascades. Lower pitches may hold snow longer, leading to snow accumulation, increasing live loads. Steeper pitches shed more abruptly, great for roofs, bad for walkways unless we plan snow guards. The right pitch for your zip code and weather conditions balances shedding with control. In areas with heavy snowfall, steeper pitches are preferred to prevent snow accumulation. For a low pitch roof, the drainage is critical.
Materials, Space, and Safety Considerations
Pitch limits what we can install. Asphalt shingles on a 1/12? Not code-compliant. TPO or PVC membrane on a 10/12? Technically possible in weird scenarios, but impractical.
Volume under the roof rises with pitch. A 10/12 might unlock usable storage or a cozy loft: a 3/12 keeps profiles low and modern. Safety-wise, OSHA classifies anything over 4/12 as a steep pitch roof, triggering stricter fall protection rules (guardrails, PFAS, or nets). Worth a read if you’re DIY-curious: OSHA Fall Protection.
Roofing materials are chosen based on the pitch of a roof. Different roofing materials have minimum pitch requirements. Building codes and local building codes dictate these minimum requirements for roofing materials. The roofing industry has standards for this. Various roof coverings have different suitability for different roof pitches. For asphalt shingle roofs, the pitch should be at least 4/12 for standard installation. Slate shingles are suitable for steep pitch roofs. The roof pitch plays an important role in material selection.
Common Roof Pitch Ranges
Flat and Low Pitch Roofs (0/12 to 3/12)
“Flat” roofs aren’t truly flat: they should slope to drains, industry standard is 1/4 inch per foot (about 2%). NRCA promotes that minimum to avoid ponding, which chews roofs to bits over time. These roofs rely on continuous membranes like TPO, PVC, EPDM, or built-up roofing. Detailing around penetrations and parapets is everything here. Flat and low pitch roofs are common in commercial buildings. A flat roof has a slope of less than 2/12. A low slope roof is designed for minimal roof rises.
Moderate Pitches (4/12 to 6/12)
This is suburban America’s sweet spot. Asphalt shingles thrive here, metal panels do too, and maintenance stays manageable. Enough slope for quick shedding without the drama (or cost) of alpine-level steep. Energy-wise, we can pair lighter-colored shingles or cool-roof metal to cut heat in the space under the roof, which, honestly, you’ll feel in August. A 6/12 pitch roof is one of the common roof pitches for residential roofs.
Steep Pitches (7/12 and Above)
Steep looks dramatic, Victorian, craftsman gables, A-frames in Leavenworth. Water and snow slide off like a kid on a sled. Labor and safety costs go up, though. Materials expand: standing seam metal, premium asphalt, cedar shakes, slate. Venting and flashing become surgical: we don’t cut corners on valleys or step flashing up here. Steep pitch roofs are ideal for shedding snow and water. For a steep pitch roof, the labor costs are higher. A gable roof often has a steep pitch. A steep roof has a pitch greater than 6/12.
How to Measure Roof Pitch
The roof geometry changes with pitch. Here are different roof pitches that are common roof pitches. These common roof pitches are used in various buildings.
- A roof pitch of 2/12 is for a low slope roof, often in commercial buildings, with a roof slope of 17%, angle of about 9.5 degrees, and minimal roof rises.
- A roof pitch of 3/12 is for a low pitch roof, with a roof slope of 25%, angle of 14 degrees, where the roof rises 3 inches for every 12 inches horizontally.
- A roof pitch of 4/12 is common for asphalt shingle roofs, with a roof slope of 33%, angle of 18.4 degrees, and the roof rises 4 inches for every 12 inches.
- A roof pitch of 5/12 offers good drainage for a moderate pitch roof, with a roof slope of 42%, angle of 22.6 degrees.
- A roof pitch of 6/12 is very common for residential roofs, with a roof slope of 50%, angle of 26.6 degrees.
- A roof pitch of 7/12 is a steep pitch roof, good for heavy snowfall areas, with a roof slope of 58%, angle of 30.3 degrees.
- A roof pitch of 8/12 is a steep pitch roof, with a roof slope of 67%, angle of 33.7 degrees, providing aesthetic appeal.
- A roof pitch of 9/12 provides excellent aesthetic appeal, with a roof slope of 75%, angle of 36.9 degrees.
- A roof pitch of 10/12 allows for more loft space in the building, with a roof slope of 83%, angle of 39.8 degrees.
- A roof pitch of 12/12 is a 12 pitch roof like a gable roof, with a roof slope of 100%, angle of 45 degrees.
How to Measure Roof Pitch
Measuring on the Roof or in the Attic
On the roof, place a 12-inch level horizontally with one end against the shingle surface. From the 12-inch mark, measure straight up to the underside of the level with a tape measure. Measure the vertical leg with the tape measure. That vertical number is your rise: that’s your “X” in X/12. In the loft, we press the level against the rafter underside and do the same, safer on rainy days and less drama with heights.
A quick note we’ve learned the hard way: measure away from dips or ridge humps. Framing settles over decades, so take a couple readings and average them. Use a tape measure for accurate run measurements. This can also help calculate the ridge height. Knowing the pitch helps calculate rafter length. The slope is often in inches per horizontal foot. The horizontal length is the base for these measurements.
Using a Level, Angle Finder, or Smartphone App
- Carpenter’s level + tape measure: the low-tech champ, accurate enough for bids.
- Digital angle finder: gives degrees instantly: convert degrees to ratio with a calculator (tan θ = rise/run).
- Smartphone inclinometer apps: decent for a sanity check. Calibrate first on a known flat surface, otherwise your “6/12” might read like a 5/12 and throw off material choices. You can also use a pitch gauge for quick measurement.
Conversions and Minimum Slope Requirements
Converting Between Ratio, Degrees, and Percent
Here are a few handy anchors:
- 3/12 ≈ 14.0° ≈ 25%
- 4/12 ≈ 18.4° ≈ 33%
- 6/12 ≈ 26.6° ≈ 50%
- 9/12 ≈ 36.9° ≈ 75%
Math refresher: percent = (rise/run) × 100. Degrees = arctan(rise/run). If you only know degrees, ratio rise for a 12-inch run equals 12 × tan(degrees). We round to the nearest whole number in the field. For example, a 12 pitch is 45 degrees.
Minimum Slopes for Common Roofing Materials
These minimum slopes apply to common roof coverings.
- Asphalt shingles: Most codes and manufacturers allow down to 2/12 only with special underlayment: 4/12+ is the comfort zone. The minimum roof pitch for asphalt shingles is 2/12 with special underlayment.
- Standing seam metal: Common minimum is 3/12: some systems approve 2/12 with sealant and clip specifics. The minimum pitch for standing seam metal is usually 3/12.
- Single-ply membranes (TPO, PVC, EPDM): Designed for low pitch: industry best practice targets 1/4 inch per foot to drains. NRCA’s low pitch overview reinforces that 1/4-in.-per-foot goal.
Choosing the Right Pitch for Your Project
Climate, Material, and Budget Trade-Offs
We weigh three levers. Climate argues for more slope where rain lingers or snowfall stacks up, coastal Washington wants reliable drainage: mountain towns want controlled shedding. Material availability sets bounds: shingles shine at 4/12 to 9/12, membrane roofs own the 1/4-in.-per-foot to 3/12 world, and standing seam metal straddles both with style and longevity. The local climate and weather conditions play a key role.
Pitch plays a crucial role in how the roof performs in different weather conditions. Also, the aesthetic appeal of different roof pitches should be considered. Different roof types and different roof geometries influence choices. When planning a roof replacement, consider if changing the pitch is feasible. A new roof installation is a good time to evaluate the pitch. For a new roof, consult building codes.
Budget lands the punch. Steeper roofs often cost more in labor and staging. Low pitch assemblies trade slope for detailing complexity. Sometimes dropping from 7/12 to 6/12 saves enough to upgrade underlayment or add ice/water protection at eaves, which is a trade we’ll take nine times out of ten.
When to Consult a Roofing Professional
If your plans touch code minima or snow country, bring in a pro early. We look at structure, drainage paths, and the fine print in manufacturer approvals. Roofing contractors can help with this. Experienced roofing contractors know the local building codes.
I almost forgot to mention safety and access. A 10/12 pitch roof can be serviced, but not casually. OSHA’s steep pitch roof rules kick in above 4/12 – OSHA Fall Protection. That influences maintenance costs for decades.
Conclusion
So, the roof pitch is the slope that quietly decides how your roof drains, which materials will last, how the space under the roof breathes, and how we stage the work. Get the pitch right for your weather and goals, and the rest of the decisions fall into place. If you’re stuck between options, say, a 3/12 membrane versus a 5/12 shingle, ask us to model costs and maintenance over 20 years. The best roofs are deliberate, not accidental.
Remember, the pitch of a roof affects the overall building design. Whether for a new building or roof replacement, understanding roof pitch is key. The building’s roof is integral to its function. Roof coverings and roofing systems must match the building’s pitch roof requirements.
Frequently Asked Questions
What is roof pitch and why does it matter?
A roof pitch is the roof’s slope, expressed as rise over run—for example, 4/12 means that the roof rises 4 inches for every 12 inches horizontally. This means that the roof has a certain steepness. Roof pitch affects drainage, snow shedding, which materials meet code, volume under the roof, and even safety rules. Choosing the right pitch cuts leaks, costs, and maintenance.
How do I measure roof pitch on my house?
Place a 12-inch level flat on the roof. From the 12-inch mark, measure straight up to the underside of the level with a tape measure—the inches you read is the “X” in X/12. You can do the same against a rafter in the loft. Take multiple readings away from dips; angle finders or calibrated phone apps also work.
How do you convert roof pitch from ratio to degrees or percent?
Percent slope = (rise/run) × 100. Degrees = arctan(rise/run). Example: a 6/12 roof pitch equals 50% and about 26.6°. If you only know degrees, the rise for a 12-inch run equals 12 × tan(degrees); round to the nearest whole number for field use.
What roof pitch works best in rainy or snowy regions?
In rainy regions, higher roof pitch sheds water faster; low pitch roofs need continuous membranes and purposeful drainage (target about 1/4 inch per foot). In snow zones, steeper pitches shed snow quickly but may need snow guards to protect walkways. Choose a pitch that balances shedding with control for your local climate.
Can I change my roof pitch without rebuilding the entire roof?
Changing roof pitch usually means reframing—modifying rafters, ridges, and eaves—and can trigger structural engineering, permits, and a new roof. It’s a major project often pricier than a standard reroof. Many owners instead add dormers, upgrade underlayment, or switch materials to meet goals without altering the entire structure.
What roof pitch is best for solar panels?
The best roof pitch for solar is typically near your latitude, often 25°–35° (about 6/12 to 8/12). Production is still strong outside that range. On low pitch roofs, installers add tilt racks to optimize angle. Orientation, shading, and roof condition usually influence output more than exact pitch.













