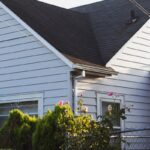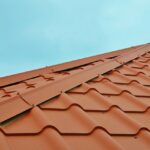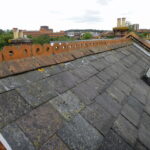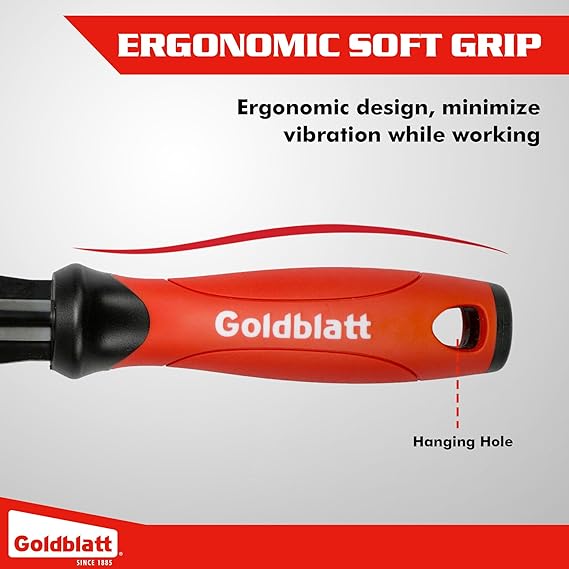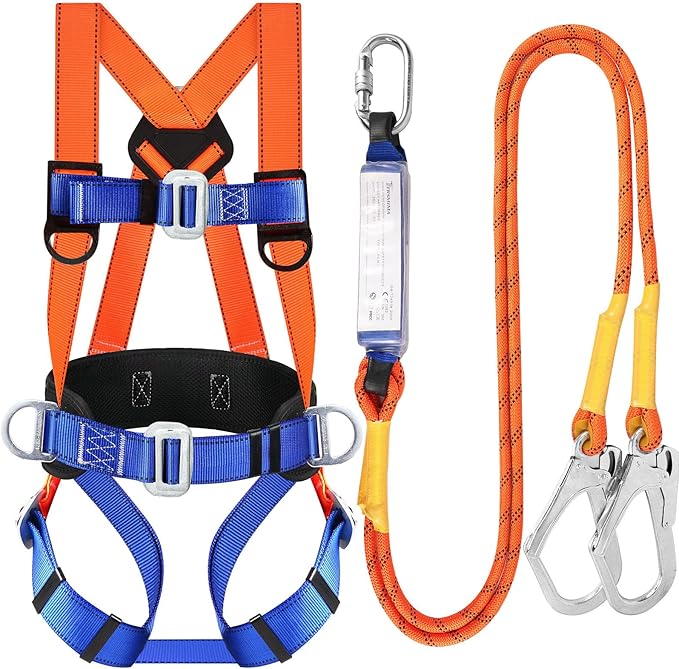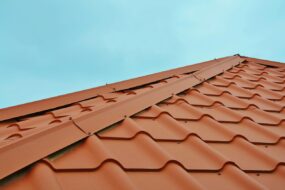We get this question all the time from homeowners staring up at their shingles and trying to imagine what’s underneath. Roof sheathing (also called the roof decking) is the wood layer that supports your roofing materials, ties the framing together, and keeps the whole system rigid in wind and weather.
Roof sheathing is an essential component of the entire roofing system. Without solid roof sheathing, the roof structure lacks the necessary structural support. Roof sheathing provides a sturdy support system for attaching roofing materials and ensures the roof remains strong against heavy loads and severe weather conditions.
We’ll break down how it works, the materials (plywood, oriented strand board, and old-school wood boards), signs it’s failing, and the basics of proper installation. We’ll also touch on cost and upkeep, because in a rainy, moss-happy region like Western Washington, details matter more than we sometimes admit.
When planning a roofing project, whether it’s a new roof or a roof replacement, understanding what is roof sheathing is key to maintaining the roof’s structural integrity and structural integrity overall. A professional roofer can help assess your roofing needs during a roof replacement or full roof replacement. Roof sheathing is crucial for the entire roof and the home’s roof.
What Roof Sheathing Is And How It Works
The short answer
When we say roof sheathing, we mean the structural panels fastened to your rafters or trusses. It’s the nailable base for underlayment and asphalt shingles (or metal, tile, etc.). Without it, that roof would feel like a trampoline. Roof sheathing ties into the roof system to provide structural support.
The structural job (it’s not just a platform)
Roof sheathing acts like a diaphragm, distributing loads and resisting racking in wind. Fasteners and panel layout work together to create stiffness, so gusts don’t twist your roof out of square. In storms, that rigidity helps the whole house behave as one unit. The roof sheathing ensures the roof structure remains intact, offering structural support to the entire roofing system.
Moisture, underlayment, and ventilation
Above the roof sheathing, we install underlayment as a secondary water barrier. Below, ventilation and air sealing keep the roof sheathing dry. That balance matters: trapped attic moisture is a silent killer. According to the U.S. Department of Energy, proper ventilation and air sealing reduce condensation risk and improve home durability and comfort. See the Energy Saver guidance on ventilation and air sealing your home. Proper ventilation enhances energy efficiency and keeps the roof sheathing properly protected.
Sheathing vs “deck” (same thing, mostly)
You’ll hear contractors say deck. In residential roofing, it’s typically the same component. One exception: older cedar shake roofs sometimes used “skip sheathing” (spaced planks). If you’re switching to asphalt shingles, you usually need to add solid panels over that. This ensures a uniform surface for new roofing materials.
Common Materials: Plywood, OSB, And Plank Boards
Plywood
Plywood is made of cross-laminated veneers. It’s strong, has good fastener-holding, and tends to recover from incidental wetting a bit better than oriented strand board OSB. We often use 1/2-inch or 5/8-inch panels depending on rafter spacing and local loads. Many pros like plywood’s edge strength, less edge swell, fewer waves later. Plywood can be installed directly on the roof rafters or roof’s joists. In areas prone to wildfires, plywood may include fire retardant treatment to resist fires.
OSB (oriented strand board)
OSB uses oriented wood strands and resin for uniform strength. It’s cost-effective and widely available. A common roof panel is 7/16-inch OSB with a span rating like 24/16 (meaning up to 24 inches on roof supports, 16 inches on floors). Oriented strand board OSB performs very well when kept dry: just watch edge swelling if it gets soaked before the roof is dried in. APA – The Engineered Wood Association publishes installation guidance that covers gapping, orientation, and support clips (see APA resources). Oriented strand board is a popular choice for roof sheathing materials. OSB oriented strand board is often used in modern construction.
Plank boards and skip sheathing
Older homes in Washington, Bungalows, farmhouses, and plenty of mid-century places, often have 1x plank boards, laid tight or with gaps. Skip sheathing was standard under wood shakes. If you’re reroofing to asphalt, we’ll fasten new plywood/OSB over the planks to create a continuous deck.
One more thing: irregular plank substrates can telegraph bumps into shingles if we don’t address them. Plank sheathing is a type of roof sheathing made from wooden boards or wood boards. Plank sheathing may require additional layer for better energy utilization. Sheet sheathing, like plywood or oriented strand board, is often added over plank sheathing.
Plank sheathing provides basic structural support but may need replacement if damaged. In plank sheathing, the wood boards are essential components. Plank sheathing can be treated with weatherproofing treatments. Plank decking uses wood boards for the roof structure. Sheet sheathing offers a solid foundation over plank sheathing. Plank sheathing is common in older roofs, and sheet sheathing in new roofs.
What thickness do we need?
Most modern codes and manufacturers accept 7/16-inch OSB or 1/2-inch plywood on rafters/trusses 16 inches on center. For 24 inches on center, many specs bump to 5/8-inch. Always verify with local code and the shingle manufacturer. Local building codes dictate the types of roof sheathing and material costs. Building codes ensure the roof system is structurally sound.
Signs Of Damage And When Replacement Is Needed
What we look for from the street
Waves, dips, or sagging between rafters can hint at weakened sheathing. If the roofline looks like a washboard, something’s going on underneath. Shingle buckles and chronic nail pops can also point to sheathing movement. These may indicate roof sheathing damage or structural issues.
In the attic (where the truth hides)
We check for dark moisture stains, mold on the underside of panels, delamination in plywood, or swollen OSB edges. Seeing daylight at panel seams isn’t always catastrophic, but it’s a clue about gapping or shrinkage. If wood moisture content is consistently above ~20%, that sheathing is at risk. This can lead to costly repairs and affect the roof’s integrity.
After leaks or ice dams
In Western Washington, long rainy spells and wind-driven rain sneak past tired flashing. Once water gets to the sheathing and sits, rot follows. In snowier parts of the Cascades, ice dams can back water under shingles and into the sheathing. When we find spongy or punky wood during a tear-off, we replace those sheets, no debate. The tear off process is part of the replacement process during roof removal. Roof sheathing damage requires prompt attention to avoid further issues.
Do you always need a full resheath?
Not necessarily. If 90% of the sheathing is sound, we replace only the bad panels. But if you’ve got skip sheathing under old shakes, or widespread rot, a full resheath is the right call. And yes, it’s safer: you don’t want a roof you can’t walk for inspections. If the roof sheathing needs to be replaced, consider the entire roof for a full roof replacement. Replace roof sheathing to restore the roof system.
Installation Basics and Best Practices
Panel layout and gaps
We orient panels with the long dimension perpendicular to rafters or trusses, stagger the joints, and leave a 1/8-inch gap at all panel edges for expansion. On 24-inch spacing, H-clips (panel edge clips) between rafters add support. Small details, like factory stamp facing in or out, don’t make or break performance, but we like stamps readable from the attic for inspections. The installation process ensures a flat surface and solid foundation.
Fasteners and patterns
Nailing matters. Common practice is 8d nails (ring-shank in high-wind zones) at 6 inches on supported panel edges and 12 inches in the field. In hurricane or high-wind exposures, edge spacing can tighten to 4 inches based on engineering or local code. FEMA’s coastal construction guide outlines stronger fastening patterns that dramatically improve uplift resistance (see FEMA P-499). We avoid over-driving nails, which crushes fibers and weakens the connection. Proper installation is vital for the roof system’s longevity.
Dry-in and underlayment
We dry-in quickly, especially here where showers like to arrive uninvited. Underlayment can be ASTM-rated felt or a quality synthetic: we follow manufacturer specs for laps and fasteners. In cold-snow areas or along eaves with a history of ice dams, we add a self-adhered ice & water shield along the edges and valleys. Several weatherproofing treatments or weatherproofing treatments can be applied to keep the roof sheathing properly protected.
Ventilation and air sealing (huge for longevity)
Balanced attic ventilation (intake at soffits, exhaust at ridge) helps purge moisture. The IRC allows 1:150 net free vent area, or 1:300 when certain conditions are met: Energy Saver’s guidance echoes the need for both intake and exhaust to actually move air (see Energy Saver guidance on ventilation). We also cap bath fans to the exterior, never the attic, and air seal ceiling penetrations before we insulate. It’s not glamorous work, but it keeps sheathing dry. Ventilation improves energy efficiency and extends the roof’s lifespan.
Cost, Lifespan, and Maintenance
What it typically costs
Prices fluctuate, but in 2025 we’re seeing resheathing (tear-off, disposal, new panels, and fasteners) in the range of about $2.50–$6.00 per square foot on straightforward roofs. Complex roofs, thicker 5/8-inch panels, or extensive rot replacement can push higher. If only a few sheets are bad, we price by the sheet plus labor and waste, makes more sense. Material costs vary based on types of roof sheathing like sheet sheathing or plank sheathing.
How long should roof sheathing last?
Kept dry, sheathing can outlast multiple shingle cycles. Plywood and OSB both perform well when protected by good shingles, underlayment, flashing, and ventilation. Persistent leaks, poor attic airflow, or bath fans dumping steam into the attic shorten that timeline quick. With proper installation, the roof sheathing supports various roofing applications and handles heavier material. Thin layers in plywood or wood strands in oriented strand board contribute to durability.
Simple maintenance that actually helps
- Keep gutters clear so water doesn’t back up under the eaves.
- Trim trees to reduce debris and shade that feeds moss.
- Check attic ventilation and look for rusted nails (“nail frost”) or damp insulation, signs of moisture.
- After big windstorms off the Sound, give the roof a once-over. If shingles lifted, the sheathing may have taken a hit.
Conclusion
Roof sheathing is the quiet workhorse of your roof, part structural backbone, part nailing surface, part moisture manager when the system is built right. When we’re asked “what is roof sheathing,” we answer this: it’s the layer that makes a roof a roof, not just a pile of shingles. If your home’s showing dips, attic stains, or you’re planning a reroof, let’s check the sheathing, set the right panel thickness, and dial in ventilation. That combo keeps your home drier, quieter, and sturdier, especially through our long wet seasons.
For any roofing project involving a new roof, old roof, or roof replacement, inspect the roof sheathing to ensure the entire roofing system is sound. Roof sheathing supports the roof structure and provides essential structural support. Replace roof sheathing if necessary to avoid costly repairs. The roof system relies on quality roof sheathing materials like sheet sheathing or plank sheathing.
In modern construction, sheet sheathing is preferred for its uniform surface. Plank sheathing in older homes may need an additional layer. Always consult a roofing contractor or professional roofer for roof removal or installation process.
Roof Sheathing: Frequently Asked Questions
What is roof sheathing and why does it matter?
Roof sheathing is the wood layer (the roof decking) fastened to rafters or trusses. It provides a solid nailing base for underlayment and shingles and acts like a structural diaphragm that resists racking in wind. Without it, the roof would flex, leak more easily, and lose overall rigidity. Roof sheathing is vital for the roof system and roofing applications.
Plywood vs OSB—which roof sheathing is better?
Plywood uses cross-laminated veneers with strong fastener holding and edges that tolerate incidental wetting better. OSB is cost-effective and uniformly strong but its edges can swell if soaked before dry-in. Typical choices are 1/2-inch plywood or 7/16-inch OSB; follow APA guidance on panel orientation, gaps, and H-clips. Oriented strand board OSB is a common choice, and OSB oriented strand board offers good performance.
What is roof sheathing thickness required by code for 16″ and 24″ spacing?
For most homes, what is roof sheathing thickness by code is 7/16-inch OSB or 1/2-inch plywood on 16-inch-on-center framing. Many specifications increase to 5/8-inch on 24-inch spacing. Always verify with local building code and the shingle manufacturer, since requirements vary by jurisdiction and roof system. Building codes ensure safety in severe weather conditions.
What are the signs of damaged roof sheathing and when should I replace it?
From the street, look for waves, dips, sagging between rafters, shingle buckles, or chronic nail pops. In the attic, check for stains, mold, plywood delamination, or swollen OSB edges; sustained moisture above roughly 20% is risky. Replace bad sheets, or resheath fully if rot is widespread or skip-sheathing exists. Roof sheathing damage can compromise the roof’s structural integrity. If needs to be replaced, plan a roof replacement.
Can I replace roof sheathing from inside the attic?
Usually no. Proper roof sheathing replacement happens from above during a tear-off so damaged panels and fasteners can be removed and the weather barrier restored. Interior “patches” or sistering rarely fix structural diaphragm action and can trap moisture. Plan panel replacement as part of a reroof for safe, durable results. Replace roof sheathing to maintain structural integrity.
Do I need a permit to replace or resheath my roof?
In many areas, reroofing and significant sheathing replacement require a building permit and inspection. Officials may verify nailing patterns, panel thickness, and attic ventilation. Rules vary by city and county, so check your local building department before starting—especially if you plan a full replacement rather than replacing a few sheets. Local building codes and building codes are important for compliance.



